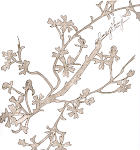Wednesday, December 2, 2009
Tuesday, December 1, 2009
Wednesday, October 28, 2009
so you think you can draw... a haunted halloween house!
i have so many favorite eerie tales - it was so hard for me to choose which one to use as inspiration...
because of it's length, as most of my favorites are too long for this assignment, i chose the first few lines form Paul Laurence Dunbar's "The Haunted Oak".
Labels:
2009,
digital,
sytycd,
visual communication
Wednesday, September 30, 2009
Monday, September 28, 2009
Thursday, September 24, 2009
Tuesday, September 15, 2009
Thursday, September 3, 2009
Tuesday, September 1, 2009
Thursday, April 2, 2009
trading spaces
it's what's on the [inside] that counts
Sunday, March 8, 2009
Tuesday, March 3, 2009
detail [curry]
Thursday, February 26, 2009
Monday, February 23, 2009
divide & conquer [five perspective sketches]
[top three...]

[curry building: east exterior]
i love the loose sketchy, yet detailed style of the stone building example and the way it depicts the surface of the building.
i've always sketched with detail and a pencil, and shading, but this is my first time back to this style since we began drawing in pen so much. I really like this and it makes me miss drawing with pencil...
 [example 2 link]
[example 2 link]as the example above uses line weight to show hierarchy, i tried
mixing pencil and pen, as well as contour and gestural lines, to show a similar view of the front lobby. there's not as much contrast as the example, but I still like the subtle mix...
 [example 3 link]
[example 3 link]

mixing pencil and pen, as well as contour and gestural lines, to show a similar view of the front lobby. there's not as much contrast as the example, but I still like the subtle mix...
 [example 3 link]
[example 3 link]
[curry building: stairwell]
the cross contouring in the example helps define the planes of the surfaces in that bathroom, and i thought that drawing a space like a stairwell could use some directional lines as well...
and i love this one! again, i went back to my pencil and also used a straight edge to map it out while using crosshatching to give depth, shape, and orientation.
and i love this one! again, i went back to my pencil and also used a straight edge to map it out while using crosshatching to give depth, shape, and orientation.
[the other two...]

[curry building: facade]
here i tried another gestural contour playing with tight and loose lines. I like the composition a lot, with the plants in front and the building climbing up from behind.

[curry building: east exterior]
this one's my least favorite - i wanted to capture the area i travel every time I go to the curry building, but my contours in this one seem weak
Subscribe to:
Posts (Atom)


















































